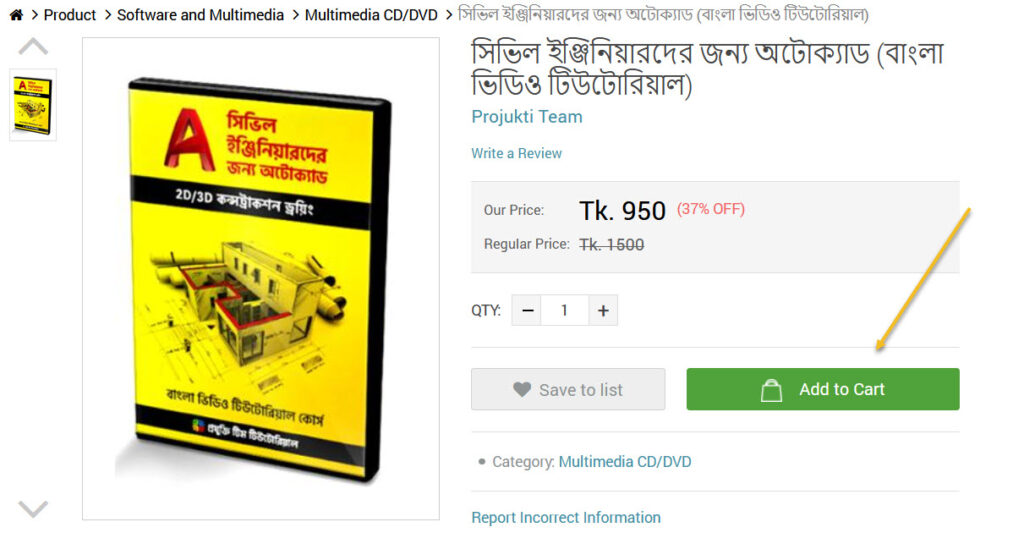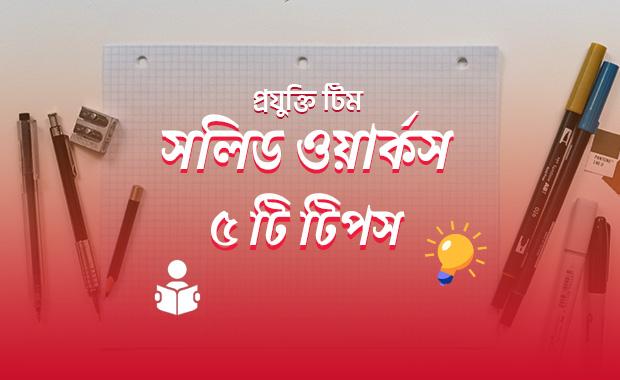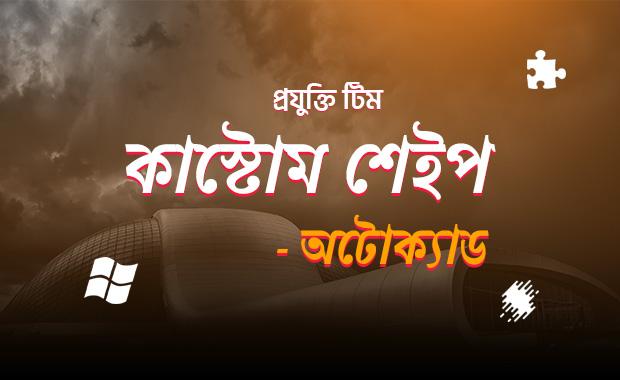রিলিজ হলো সিভিল ইঞ্জিনিয়ারদের জন্য অটোক্যাড বাংলা টিউটোরিয়াল ২ডি । ৩ডি । কন্সট্রাকশন ড্রয়িং
Published on:
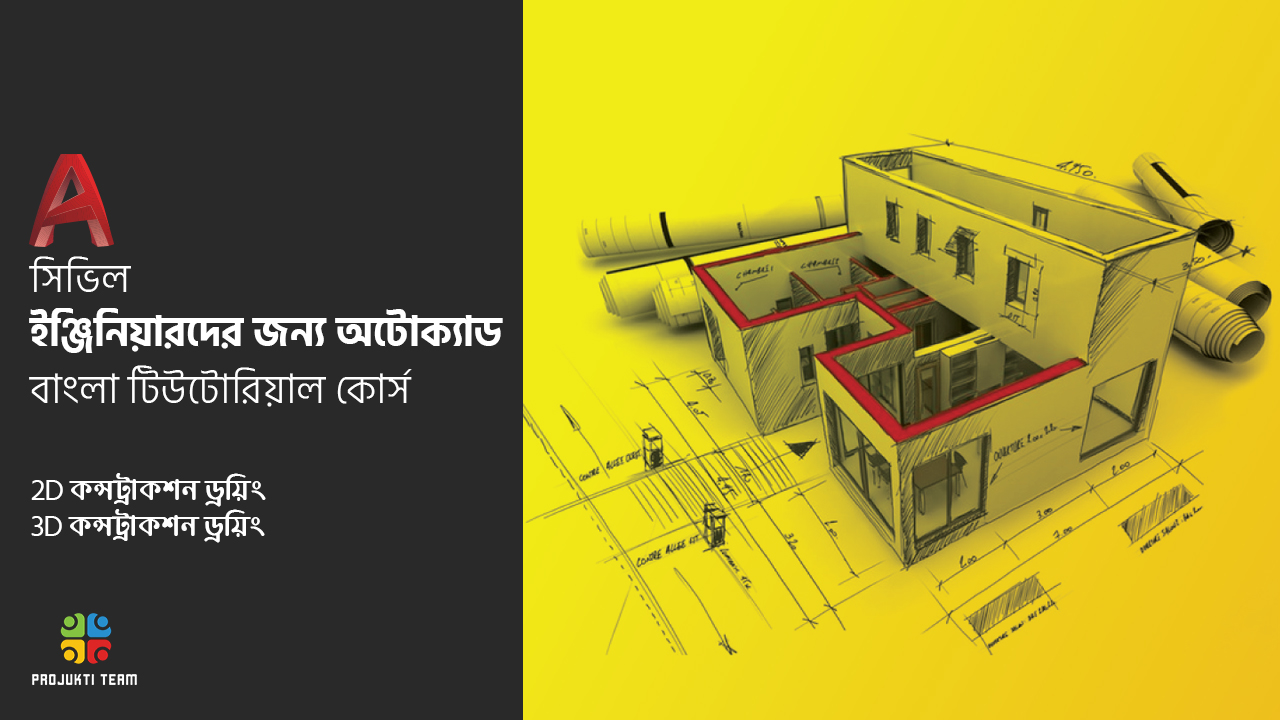
AutoCAD for civil engineers
Although these drawings include plan, elevation, section, such drawings are outside structural drawings and architectural drawings, most of our country civil engineers do these drawings. Column schedule, column leout, footing section, beam section, such drawings are mainly belong to structural drawings. The main purpose of structural drawing is to take a detailed idea about different parts of the design.
The basis of any structural drawing is the plan. An architect first works on plan, elevation, section of this type of drawing. Through the floor plan, he presents very easily what designs are made from a landscap from top view. How many rooms will be in a specific place; how many furniture will be in the room; where the kitchen, toilet will be; where the balcony will be with some room – all these things can be found from a precise plan. He then created four elevations from these original four sides of the North, South, East and West, which are known as North Elevation, South Elevation, East Elevation and West Elevation respectively. Besides this, the north-precision, south-east angle-like elevation of a building can be painted in different angular aspects. Then comes the section. Any section we usually draw for vertical or virtual dimension or measurement. Section should be painted at least two - one horizontal section and the other vertical section. Any one of the two sections must be drawn over the stairs – so that we can understand everything in a thorough manner. রাজউক Other drawings for approval of the plan, as well as plan, elevation, section but must include. Although these architectural drawings are mainly painted by architects, civil engineers in our country do this for special needs.
Then the work of structural drawing on AutoCAD began. Because the main basis for structural drawing in AutoCAD is the building’s floor plan. Besides this, engineers brought different data from itabs or different structural analysis software to their structural design perfection. This data from structural analysis software is the basis for determining column positions. After receiving column positions, engineers in AutoCAD began designing column leout, column schedule, footing leout, grade beam-floor beam Leout etc. Besides this, the vertical section that works through column section, footing section, beam section, also a structure engineer easily exploited. The calculation of the amount of rod needed through different sections design can be easily measured. Each section design shows how many straight times it is necessary to have or how much extras a full design is required for the long-term duration of the extras bottom bar structure. রাজউকে Although structural designs do not need to be used in Rajuk Sheet for approval of the plan – any structural drawing for approval of the plan must be provided. So it’s easy to understand how to do structural drawing on AutoCAD, a civil engineer cannot have much advantage at work. Even if he’s not a designer—it’s perfectly understand design sent by other engineers, but it’s vital to gain skills in structural drawing in AutoCAD.
AutoCAD A software that is widely used in various engineering firms and factories for this type of designing of civil engineering. The first choice of designers to create different simple and complex designs is AutoCAD. AutoCAD is a computer-aided design software that is widely used in 2-D and 3-D designs. Its manufacturer and publisher is Autodesk Inc. AutoCAD is one of the first Computer Aided Design software on the PC. For nearly 37 years, this AutoCAD software has reign and will do so in the future.
What’s in this package at a glance :
• ধারাবাহিক ১০০+ HD ভিডিও টিউটোরিয়াল, যা সব মিলিয়ে প্রায় ২০+ ঘন্টার টিউটোরিয়াল! (৩ টি ডিভিডি)
• অটোক্যাড ২০২০ ইন্সটল করার গাইডলাইন
• All practice files used in tutorial
• 24/7 hours online support system
• All tutorials have been recorded in our soundproof recording studio so fully new free crystal clear sound
টিউটরের সংক্ষিপ্ত পরিচিতিঃ
আলী কায়সার, একজন ইঞ্জিনিয়ার ও ডিজাইনার। বিএসসি করেছেন, ম্যাটেরিয়ালস এন্ড ম্যাটালার্জিক্যাল ইঞ্জিনিয়ারিং এ বুয়েট থেকে।এরপর বেশ কয়েক বছর সফলতার সাথে কাজ করেছেন দেশের সনামধন্য ফ্যাক্টরিতে ম্যাটেরিয়াল সিলেকশন ও ডিজাইনিং এ ।
ম্যাটেরিয়াল সিলেকশন করে তার সাপেক্ষে পণ্যের ডিজাইনের বিভিন্ন নকশার কাজ করে তিনি কুড়িয়েছেন সুনাম। এছাড়াও পণ্যের বিভিন্ন ডিজাইনের মার্কেট এনালাইসিসের কাজও তিনি করেছেন সফল্ভাবে।প্রাইভেট বিশ্ববিদ্যালয়ে শিক্ষকতা করেছেন বেশ কিছুদিন।বর্তমানে তিনি মেকানিক্যাল Engineer হিসেবে কাজ করছেন।
কেন নিবেন আমাদের এই টিউটোরিয়াল কোর্স?
এই টিউটরিয়াল প্যাকেজে আমরা একদম নতুনদের জন্য অটোক্যাড সফটওয়্যারের প্রাথমিক ধারণা থেকে শুরু করে উচ্চতর ধাপ পর্যন্ত এর প্রায়োগিক বিষয়গুলোর ব্যাপারে বিস্তারিত আলোচনা করেছি। এরপর অটোক্যাডে কিভাবে কন্সট্রাকশন ড্রয়িং করবেন তার প্রথম থেকে শুরু করে শেষ পর্যন্ত বিস্তারিত দেখিয়েছি। অটোক্যাডে থ্রিডি এর কমান্ডগুলোর বেসিক আলোচনা করে তা দিয়ে একটি পরিপূর্ণ থ্রিডি বিল্ডিং তৈরির সব কলাকৌশল আমরা দেখিয়েছি এই টিউটোরিয়ালে। বাংলা টিউটোরিয়াল নির্মাণের জগতে আমাদের সফলতার উপর ভিত্তি করেই আমরা নিয়ে এসেছি বাংলায় তৈরি প্রথম সবচেয়ে বিস্তারিত সিভিল ইঞ্জিনিয়ারদের জন্য অটোক্যাড এর টিউটোরিয়াল। আমাদের টিউটোরিয়াল অনুসরণ করে দেশের বিভিন্ন প্রান্তের লোকজন কর্মক্ষেত্রে দক্ষতার পরিচয় দিতে পেরেছেন। এই টিউটোরিয়াল থেকে অর্জিত দক্ষতা তাতে যুক্ত করবে এক নতুন মাত্রা। এই টিউটোরিয়াল্গুলো নির্মাণে আমরা সহায়তা নিয়েছি বিশ্বের সবচেয়ে দর্শক সমাদৃত টিউটোরিয়ালের, যা আমাদের কাজকে করেছে আরো সমৃদ্ধ।
অর্থাৎ এই কোর্সটি সম্পূর্ণরূপে শেষ করতে পারলে আপনি সিভিল ইঞ্জিনিয়ারিং সেক্টরের বেসিক থেকে এডভান্সড বিভিন্ন ডিজাইনিং এর বিষয়ে জানতে পারবেন।
Let’s take a look at who this tutorial course is for:
- Civil Engineer
- Cad Designer
- Project Designer
- Draftsman
- Site Surveyor
Now let’s know what you can do on the job/online:
- Building Floor Plan Design
- Drawing of different types of elevation
- Different kinds of sections work
- Column Layout
- Column scheduling
- Grade Beam Layout
- Footing Layout
- Column section
- Beam section
- Rajuk Plan Submission
এক নজরে আমাদের কোর্স কন্টেন্টঃ
অটোক্যাড ২০২০ সফটওয়্যারের নতুন ফিচারসমূহঃ
- Episode 1: New Right Click Menu of AutoCAD 2020
- Episode 2: Keyboard shortcut of AutoCAD 2020
- Episode 3: Navigation on AutoCAD 2020 User Interface
- Episode 4: Object Layer Properties in AutoCAD 2020
- Episode 5: Quick Mazer Command of AutoCAD 2020- Tool Pallet
অটোক্যাড বেসিক ফিচারঃ
- Episode 6: User interface Introduction (Application menu, tabs, ribbon, panel)
- Episode 7: Use of status bar
- Episode 8: Practical application of Object Snap and Object Track
- Episode 9: Use of Ortho Mood and Polar Tracking
- Episode 10: Drawing Line, Arc, Sarkel, Rectangle, Polygon
- Episode 11: Drawing polyline, spline
- Episode 12: The initial idea of Layer Properties
- Episode 13: Pan, Zoom, View Cube, Bar's use
- Episode 14: Selecting object
- Episode 15: Set up the dimension style
- Episode 16: Drawing using grid, snap, coordinate
- Episode 17: Use of text style
- Episode 18: Title block creation and page ATP-Part 1
- Episode 19: Title block creation and page ATP-Part 2
- Episode 20: Title block creation and page ATP-Part 3
- Episode 21: Application of Move-Copy-Rotate-Scale Command
- Episode 22: Rectangular and Polar Array
- Episode 23: Practical application of offset and mirror
- Episode 24: Use of Filet and Chemphar
- Episode 25: Use of stretch and lengden
- পর্ব ২৬ঃ ট্রিম ও এক্সটেন্টের ব্যবহার
- Episode 27: Use of brake and jayen command
- Episode 28: Use of divide and mega command
- Episode 29: Customizing Quick Access Toolbar
- Episode 30: Editing of Dimension and Dimension Override
- Episode 31: Continuus Dimensions and Bezeline Dimensions
- Episode 32: Use of Object Layer Properties and Application of LT Scale
- Episode 33: System of Hyde and Isolate Object
- Episode 34: Method of creating a table in AutoCAD
- Episode 35: Use field in the table
- Episode 36: Application of Group Manager
- Episode 38: Redefine blocks
- Episode 39: Using dynamic blocks
- Episode 40: Application of WB Block
- Episode 41: Center Line Dimensioning
- Episode 42: Use of Region
- Episode 43: The practical application of the Measure Tool
- Episode 44: Use of Area Tool
- Episode 45: Drawing Itp with the default template
- পর্ব ৪৬ঃ ২ ডি প্ল্যান ড্রয়িং এ দরজা আঁকা
- Episode 47: Drawing stairs on 2D
- Episode 48: Painting Wall and Columns in Plan Drawing
- Episode 49: Use of text in Plan Drawing
- Episode 50: Use the window in Plan Drawing
- Episode 51: Detailed Topics of Plan Drawing
- Episode 52: Drawing the Construction Line of the Floor Plan
- Episode 53: Drawing window of the elevation
- Episode 54: Drawing the door of the elevation
- Episode 55: Drawing the door of the elevation
- Episode 56: Painting of Ground Floor
- Episode 57: Painting the elevation of the roof
- Episode 58: Painting the plan’s elevation hatch
- Episode 59: Drawing the section of the Flore Plan
- Episode 60: Drawing windows of section drawing
- Episode 61: Drawing doors of Section
- Episode 62: Railing on the stairs of the Section Drawing
- Episode 63: Drawing beam of Section
- Episode 64: Painted hatch on the Section Plan
কন্সট্রাকশন ড্রয়িং সংক্রান্ত বিষয়াবলীঃ
- Episode 65: Column Layout painted
- Episode 66: Grade Beam Layout drawing
- Episode 67: Column schedule painted
- Episode 68: Detailed discussion on footing layout
- Episode 69: Footing section Policy
- Episode 70: Detailed discussion on Column Section - Part 01
- Episode 71: Detailed discussion on Column Section - Part 02
- Episode 72: Beam Section – Part 01
- Episode 73: Beam Section – Part 02
- Episode 74: Beam Section – Part 03
- Episode 75: Preparation of Rajuk Plan
- Episode 76: Difference between Rajuk and Municipality Sheets
- Episode 77: Final preparation of Rajuk Sheet
থ্রিডি ড্রয়িং এর বেসিক টিউটোরিয়ালঃ
- Episode 78: Box-angle-Spear Command in AutoCAD 3D
- Episode 79: Dynamic UCS - Coordinate work
- Episode 80: 3D extruded command
- Episode 81: Loft Command
- Episode 82: 3D revolve command
- Episode 83: Application of 3D Sweep Command
- পর্ব ৮৪ঃ প্রেসপুল কমান্ড এর ব্যবহারিক প্রয়োগ
- Episode 85: Bulian operation in three-dimensional system
- Episode 86: Rectangular in 3D and Polar Array
- Episode 87: Detailed discussion of section and plane
- Episode 88: Filet – Age – Chemfar Command Application
- Episode 89: Application of Surface Command
স্ক্র্যাচ থেকে থ্রিডি বিল্ডিং অংকনের বিস্তারিত বিষয়াবলীঃ
- Episode 90: Wall and columns of 3D building
- Episode 91: Window made on the wall of 3D building
- Episode 92: Window panel of 3D building
- Episode 93: Stairs of 3D building
- Episode 94: 3D building's balcony and stairs reiling
- Episode 95: 3D building's three-dimensional door
- Episode 96: Plinth and RAM of 3D Building
- Episode 97: Slab and roof of 3D building
- Episode 98: Material made in different fields of 3D building
- Episode 99: Finishing of 3D Building
- Episode 100: Drawing of 3D Building
মোট কথা এই সবগুলো টিউটোরিয়াল দেখে শেষ করলে ইঞ্জিনিয়ারিং এর বিভিন্ন ফিল্ডে অটোক্যাডের ব্যবহার সম্পর্কে পরিপূর্ণ ধারণা পাওয়া যাবে। অর্থাৎ অটোক্যাড নিয়ে কখনো কোথাও আটকাতে হবে না। অনুগ্রহ করে ধৈর্য্য সহকারে টিউটোরিয়ালগুলো দেখবেন এবং প্রচুর অনুশীলন করবেন তাহলেই পাবেন সফলতা। নিশ্চিত হয়েই বলতে পারি বাংলায় এত বিস্তারিত গাইডলাইন সহ টিউটোরিয়াল আর কোথাও পাবেন না। আপনাদের উপকারে আসলেই আমাদের এই প্রচেষ্টা স্বার্থক হবে।আর আপনাদের যেকোন প্রয়োজনে আমরা তো পাশে আছিই !!
একনজরে টিউটোরিয়াল ট্রেইলারঃ
এই কোর্সে অনেক টপিক নিয়েই আলোচনা করা হয়েছে। তারমধ্যে অন্যতম প্রজেক্টগুলো সম্পর্কে আইডিয়া নিতে দেখুন এই টিউটোরিয়াল ট্রেইলার।
কোর্স মূল্যঃ
৩৭% ছাড় দিয়ে মূল্য রাখা হয়েছে ৯৫০ টাকা।
অনলাইনে কোর্স এর মূল্যঃ মাত্র ৭৯৯ টাকা
অনলাইনে এই কোর্স করার পদ্ধতিঃ
আমাদের এই নতুন প্রযুক্তি টিম সাইটে চাইলে অনলাইনেই কোর্স করা যাবে। কোর্স করার পর সার্টিফিকেটও সংগ্রহ করা যাবে। অনলাইন কোর্সের মূল্যও কম। পেমেন্ট করার সাথে সাথে অনলাইন কোর্স আনলকড হয়ে যাবে এবং যখন ইচ্ছে টিউটোরিয়ালগুলো দেখা যাবে। অনলাইন কোর্সগুলো অর্ডার করা যাবে এখানে।
অনলাইন কোর্স করার বিস্তারিত গাইডলাইন দেখুন এই ভিডিওতে।
DVD সংগ্রহ করার পদ্ধতিঃ
প্রযুক্তি টিম টিউটোরিয়াল কোর্স ডিভিডি নিতে চাইলেঃ
আপনি আমাদের টিউটোরিয়াল কোর্স ডিভিডি রকমারি/ দারাজ/ ইভ্যালি/ মাল্টিপ্ল্যান সেন্টার/ আইডিবি থেকে সংগ্রহ করতে পারেন। যদি সেভাবে সংগ্রহ করতে অসুবিধা হয় তাহলে নিচের এই অর্ডার ফর্ম ফিল আপ করুন। আমরাই আপনার সাথে যোগাযোগ করে ডিভিডি পাঠানোর ব্যবস্থা করে দিবো। যে কোন তথ্য জানতে সরাসরি আমাদের সাথে যোগাযোগ করতে পারেন আমাদের অফিসিয়াল এই নাম্বারেঃ ০১৮৭৩৫৫৪৬৬৮
আমাদের ক্যাশ অন ডেলেভারি সার্ভিস রয়েছে। অর্থাৎ আপনি আমাদের টিউটোরিয়াল ডিভিডি হাতে পাওয়ার পরেই বিল পরিশোধ করতে পারবেন। তাই নিচের ফর্মটি ফিল আপ করে নিশ্চিন্তে অর্ডার করতে পারেন।
 ফটোশপ সিসি ২০২১ টিউটোরিয়াল কোর্স ( ৭৫০ টাকা)
ফটোশপ সিসি ২০২১ টিউটোরিয়াল কোর্স ( ৭৫০ টাকা)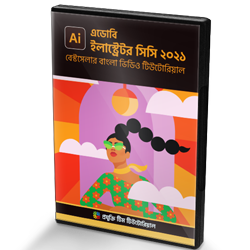 ইলাস্ট্রেটর সিসি ২০২১ টিউটোরিয়াল কোর্স ( ৭৫০ টাকা)
ইলাস্ট্রেটর সিসি ২০২১ টিউটোরিয়াল কোর্স ( ৭৫০ টাকা) লোগো এবং কর্পোরেট ব্রান্ডিং ডিজাইন ভিডিও টিউটোরিয়াল কোর্স ( ৭৫০ টাকা)
লোগো এবং কর্পোরেট ব্রান্ডিং ডিজাইন ভিডিও টিউটোরিয়াল কোর্স ( ৭৫০ টাকা) টোটাল গ্রাফিক ডিজাইন প্যাকেজ ( ফটোশপ সিসি ২০২১+ ইলাস্ট্রেটর সিসি ২০২১ + লোগো ও ব্র্যান্ডিং ডিজাইন কোর্স= ২০০০ টাকা)
টোটাল গ্রাফিক ডিজাইন প্যাকেজ ( ফটোশপ সিসি ২০২১+ ইলাস্ট্রেটর সিসি ২০২১ + লোগো ও ব্র্যান্ডিং ডিজাইন কোর্স= ২০০০ টাকা)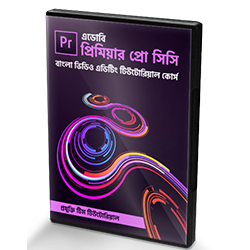 এডোবি প্রিমিয়ার প্রো সিসি ভিডিও এডিটিং কোর্স ( ৭৫০ টাকা)
এডোবি প্রিমিয়ার প্রো সিসি ভিডিও এডিটিং কোর্স ( ৭৫০ টাকা)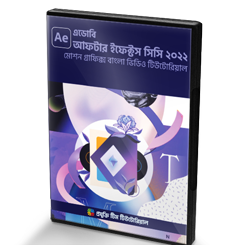 আফটার ইফেক্টস সিসি ২০২২ টিউটোরিয়াল কোর্স (৭৫০ টাকা)
আফটার ইফেক্টস সিসি ২০২২ টিউটোরিয়াল কোর্স (৭৫০ টাকা)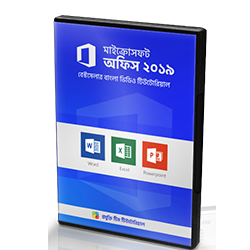 মাইক্রোসফট অফিস ২০১৯ ভিডিও টিউটোরিয়াল কোর্স ( ৭৫০ টাকা)
মাইক্রোসফট অফিস ২০১৯ ভিডিও টিউটোরিয়াল কোর্স ( ৭৫০ টাকা) অটোডেস্ক অটোক্যাড ২০২০ ভিডিও টিউটোরিয়াল কোর্স (৯৫০ টাকা)
অটোডেস্ক অটোক্যাড ২০২০ ভিডিও টিউটোরিয়াল কোর্স (৯৫০ টাকা) সিভিল ইঞ্জিনিয়ারদের জন্য অটোক্যাড বাংলা টিউটোরিয়াল কোর্স ( ৯৫০ টাকা)
সিভিল ইঞ্জিনিয়ারদের জন্য অটোক্যাড বাংলা টিউটোরিয়াল কোর্স ( ৯৫০ টাকা)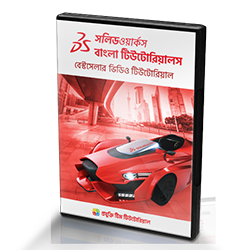 সলিডওয়ার্কস ২০১৬ বাংলা ভিডিও টিউটোরিয়াল কোর্স (৯৫০ টাকা)
সলিডওয়ার্কস ২০১৬ বাংলা ভিডিও টিউটোরিয়াল কোর্স (৯৫০ টাকা)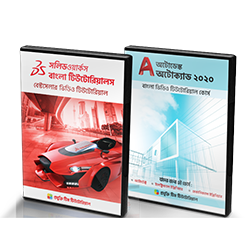 অটোক্যাড এবং সলিডওয়ার্কস টিউটোরিয়াল কোর্স প্যাকেজ ( ১৭০০ টাকা)
অটোক্যাড এবং সলিডওয়ার্কস টিউটোরিয়াল কোর্স প্যাকেজ ( ১৭০০ টাকা)
অনলাইন মার্কেট রকমারি.কম(rokomari.com):
সাড়া বাংলাদেশ থেকে ডিভিডি সংগ্রহ করা যাবে এই সাইট থেকে। অনলাইন বই/সিডি/ ডিভিডি স্টোর হিসেবে রকমারি ডটকম এখন সাড়া দেশেই অনেক জনপ্রিয়। ‘ক্যাশ অন ডেলিভারি’ সুবিধা থাকায় এ সাইটে বই/ডিভিডি অর্ডার দেওয়ার সময় টাকা পরিশোধ করতে হয় না। বইটি গ্রাহকের কাছে পৌঁছানোর পরই শুধু গ্রাহককে মূল্য পরিশোধ করতে হয়। দেশের যে প্রান্তেই হোক না কেন, মাত্র ৫০ টাকা ডেলিভারি চার্জের বিনিময়ে বই/ ডিভিডি পৌঁছে দেয় রকমারি। বইয়ের সংখ্যা বেশি হলেও চার্জ একই। স্থানভেদে দুই থেকে ৫ দিনের মধ্যে পৌঁছে যায় কাঙ্ক্ষিত বই। অর্ডার করা খুবই সহজ। সাইটে গিয়ে আপনার নাম ঠিকানা দিয়ে রেজিস্ট্রেশন করে ফেলুন তারপর আপনার কাংখিত ডিভিডিটি Add to Cart। ডিভিডি অর্ডার লিঙ্কঃ
রকমারি হেল্প লাইনে ফোন করেও অর্ডার দিতে পারেন। হট লাইন নাম্বারঃ Customer care: 16297 (২৪ ঘন্টা)। সপ্তাহে যে কোন সমস্যায় যে কোন সময়ে ফোন করতে পারেন। সারা বাংলাদেশ থেকে এভাবেই আপনি আমাদের অটোক্যাড সিভিল কোর্স সংগ্রহ করতে পারবেন। এমনকি এখানে থেকে আপনি গিফটও করতে পারবেন। যে কোন সমস্যায় আমাকে ফেসবুক অথবা মেইল করুন ha**********@***oo.com
এছাড়া একসাথে নিতে পারেন আমাদের টোটাল গ্রাফিক ডিজাইন টিউটোরিয়াল প্যাকেজ যেখানে ছাড় রয়েছে এবং কুরিয়ার চার্জ ফ্রি।
অনলাইন মার্কেট দারাজ(daraz.com.bd):
এশিয়া প্যাসিফিক ইন্টারনেট গ্রুপের (এপিএজিআইসি) একটি অনলাইন শপিং প্রতিষ্ঠান দারাজ। ২০১৫ সালের ফেব্রুয়ারিতে দারাজ বাংলাদেশে কার্যক্রম শুরু করে। দেশি ও বিদেশি বিভিন্ন ব্র্যান্ড দারাজ বাংলাদেশ প্ল্যাটফর্মটি ব্যবহার করে অনলাইনে পণ্য বিক্রি করে। দারাজ বাংলাদেশ ব্যবহার করে ঘরে বসেই পণ্য ফরমায়েশ দেওয়া যায় এবং পণ্য বুঝে নেওয়ার পর অর্থ পরিশোধ করার সুযোগ রয়েছে। পণ্য পৌঁছে দেওয়ার জন্য আলাদা কোনো খরচ দিতে হয় না। দারাজের নিজস্ব কর্মীরাই পণ্য পৌঁছে দেন।
সুখবর হচ্ছে আমাদের প্রযুক্তি টিম টিউটোরিয়াল ডিভিডি কোর্স এখন দারাজ থেকেও পাওয়া যাবে। ফ্রি ডেলেভারি, কুপন/ ভাউচার, মূল্য ছাড় সহ অনেক সুবিধা থাকছে দারাজে। দারাজে অর্ডার দিতে নিচের প্রযুক্তি টিম স্টোরে ক্লিক করুন।
দারাজ প্রযুক্তি টিম স্টোর।
আরো যে সব জায়গায় পাওয়া যাবেঃ
বিভিন্ন মার্কেটে টিউটোরিয়াল ডিভিডিগুলো পাওয়া যাবে। যেখানে যেখানে পাওয়া যাবে সেই মার্কেটের লিস্টঃ
- মাল্টি প্ল্যান সেন্টার (এলিফ্যান্ট রোড, ঢাকা)। দোকানের নামঃ SOLAR SOFT দোকান নাম্বারঃ ১৫৮, নিচ তলা(01912278913)। মঙ্গলবার বন্ধ থাকে।
- BCS কম্পিউটার সিটি IDB ভবন। দোকানের নামঃ Nikor, দোকানের সিরিয়াল নাম্বারঃ ১২১ ( দ্বিতীয় তলা) (01914266383)। । রবিবার বন্ধ থাকে।
সারা বাংলাদেশ থেকে নেয়ার জন্য rokomari.com ; daraz.com.bd আর evaly.com.bd তো আছেই!
কাস্টমার সাপোর্টের জন্য জয়েন করুনঃ
প্রযুক্তি টিম অফিসিয়াল ফ্যান পেজ।
প্রযুক্তি টিম অফিসিয়াল ফেসবুক গ্রুপ।
প্রযুক্তি টিম লিংকডইন অফিসিয়াল ফ্যান পেজ।
প্রযুক্তি টিম অফিসিয়াল লিংকডইন গ্রুপ।
পরিশেষে বলতে চাই টিউটোরিয়াল কেমন হয়েছে বা কেমন আশা করেন সব কিছুই জানতে চাই আপনাদের কাছ থেকে।
ধন্যবাদ সবাইকে।
Author
Ali Kaiser
Joined 7 years ago
📬 Let's keep in touch
Join our mailing list for the latest updates
Something went wrong!
Please try again.


