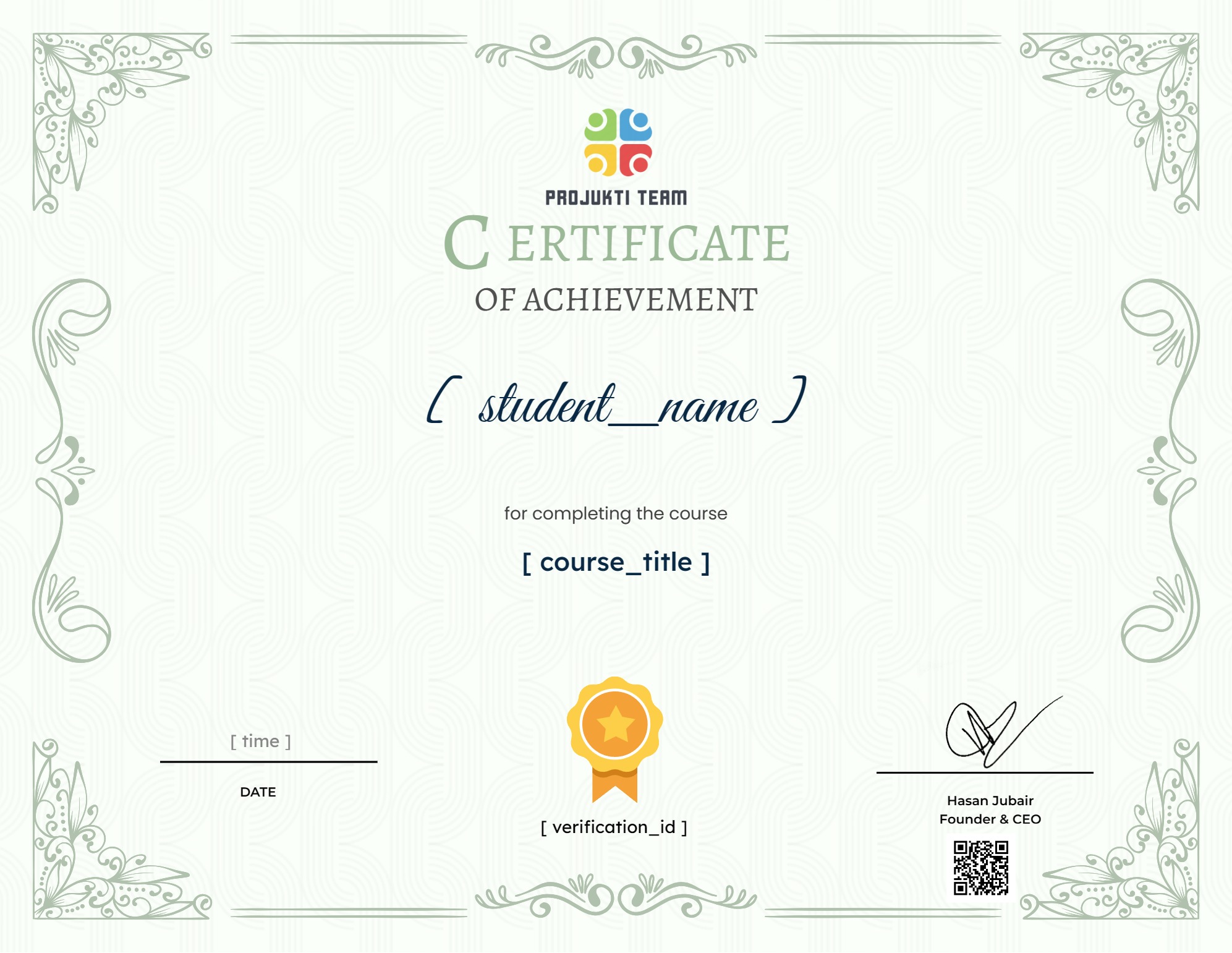About Course
AutoCAD for civil engineers
Although these drawings include plan, elevation, section, such drawings are outside structural drawings and architectural drawings, most of our country civil engineers do these drawings. Column schedule, column leout, footing section, beam section, such drawings are mainly belong to structural drawings. The main purpose of structural drawing is to take a detailed idea about different parts of the design.
The basis of any structural drawing is the plan. An architect first works on plan, elevation, section of this type of drawing. Through the floor plan, he presents very easily what designs are made from a landscap from top view. How many rooms will be in a specific place; how many furniture will be in the room; where the kitchen, toilet will be; where the balcony will be with some room – all these things can be found from a precise plan. He then created four elevations from these original four sides of the North, South, East and West, which are known as North Elevation, South Elevation, East Elevation and West Elevation respectively. Besides this, the north-precision, south-east angle-like elevation of a building can be painted in different angular aspects. Then comes the section. Any section we usually draw for vertical or virtual dimension or measurement. Section should be painted at least two - one horizontal section and the other vertical section. Any one of the two sections must be drawn over the stairs – so that we can understand everything in a thorough manner. রাজউক Other drawings for approval of the plan, as well as plan, elevation, section but must include. Although these architectural drawings are mainly painted by architects, civil engineers in our country do this for special needs.
Then the work of structural drawing on AutoCAD began. Because the main basis for structural drawing in AutoCAD is the building’s floor plan. Besides this, engineers brought different data from itabs or different structural analysis software to their structural design perfection. This data from structural analysis software is the basis for determining column positions. After receiving column positions, engineers in AutoCAD began designing column leout, column schedule, footing leout, grade beam-floor beam Leout etc. Besides this, the vertical section that works through column section, footing section, beam section, also a structure engineer easily exploited. The calculation of the amount of rod needed through different sections design can be easily measured. Each section design shows how many straight times it is necessary to have or how much extras a full design is required for the long-term duration of the extras bottom bar structure. রাজউকে Although structural designs do not need to be used in Rajuk Sheet for approval of the plan – any structural drawing for approval of the plan must be provided. So it’s easy to understand how to do structural drawing on AutoCAD, a civil engineer cannot have much advantage at work. Even if he’s not a designer—it’s perfectly understand design sent by other engineers, but it’s vital to gain skills in structural drawing in AutoCAD.
AutoCAD A software that is widely used in various engineering firms and factories for this type of designing of civil engineering. The first choice of designers to create different simple and complex designs is AutoCAD. AutoCAD is a computer-aided design software that is widely used in 2-D and 3-D designs. Its manufacturer and publisher is Autodesk Inc. AutoCAD is one of the first Computer Aided Design software on the PC. For nearly 37 years, this AutoCAD software has reign and will do so in the future.
Course Content
Tutorials with the new features of AutoCAD 2020
Introduction of AutoCAD User Interface
Drawing on AutoCAD is a basic subject
AutoCAD title block and scaling
Widely used commands in two-dimensional systems in AutoCAD
Some Advance Commands used in AutoCAD bidirectional condition
Advanced Dimensioning
Detailed ideas about different types of blocks
Applying various tools of AutoCAD to create different geometric shape
Detailed Topics of Plan Drawing in two-dimensional system
Tutorials of Elevation Drawing
Tutorials of section drawing
Grade Beam-Footing-Column Layout
Column Section - Tutorials of Beam Section
Rajuk and Municipality Planning
Tutorials of Basic Command of AutoCAD 3D
Methods of making from 3D building scratch in AutoCAD
Earn a certificate
Add this certificate to your resume to demonstrate your skills & increase your chances of getting noticed.

Student Ratings & Reviews
আমাকে ফ্রী কোর্স গিফট করায় আমি আন্তরিক ভাবে শুভেচ্ছা জানাচ্ছি প্রযুক্তি টিমের সকল কর্মকর্তাকে। এগিয়ে যান আপনারা। এভাবেই পাশে থাকবেন আমাদের সাথে এটাই কামনা করি।










