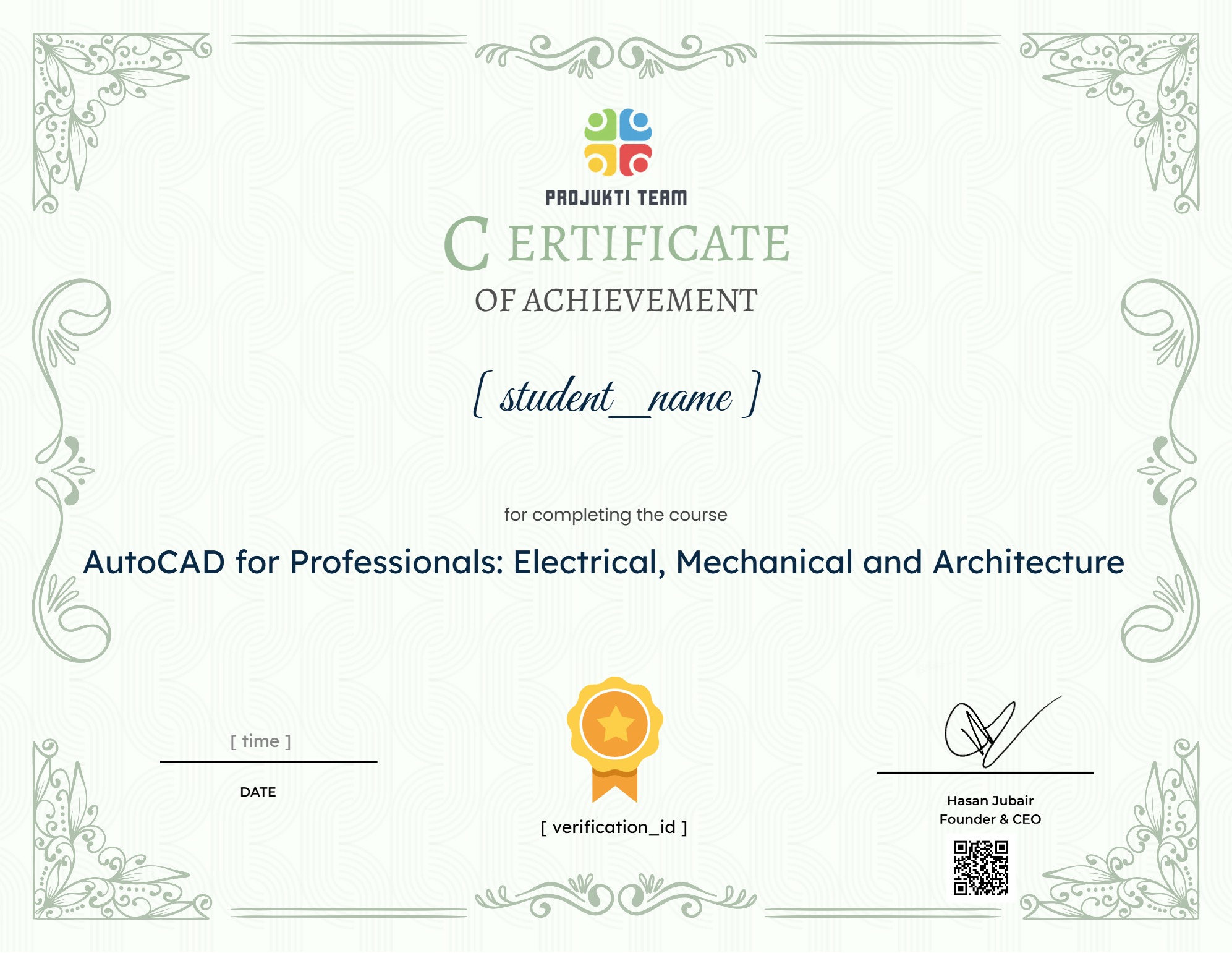About Course
AutoCAD 2020 A software that is widely used in various engineering firms and factories for architectural, mechanical, electrical designing. The first choice of designers to create different simple and complete designs is AutoCAD. AutoCAD is a computer-aided design software that is widely used in 2-D and 3-D designs. Its manufacturer and publisher is Autodesk Inc. AutoCAD is one of the first computer Aided Design software on the PC. For nearly 37 years, this AutoCAD software has reign and will do so in the future.
AutoCAD version is updated every year. A significant version of it is AutoCAD ২০২০. Designing tasks in the new version have been easier and more attractive than before. Smart Luke has received various panels under its tabs and under it. It’s been used more smoothly through various shortcart keys. Although 3D modelling is not very convenient in many old versions, it has reached quite acceptable levels in this version as a result of regular updating. Besides, it has several funny commands, including dynamic blocks, W Blocks, which can be done in much less work. That means, you can implement many complex designs easily using this updated version. Text
It allows mechanical, architecture, various designs of electrical can be easily implemented. Mechanical Machine Parts, the most widely used software in different device design is AutoCAD. It is also the widely used software of architects for building floor plan, front elevation etc. Various things of electrical drawing can also be done through AutoCAD. But in this case, more than AutoCAD AutoCAD Electrical 2020 The software is more convenient. Because, with its various ribons, such as Incert Wire, Incert Ladder, etc., you can easily do many design work. Besides, if anyone wants to outsource, you can bring the expertise in this software many high-paid jobs of many reputed foreign companies; through which economic prosperity will come.
Course Content
New features of AutoCAD 2020 software
Introduction of AutoCAD User Interface
Drawing on AutoCAD is a basic subject
AutoCAD title block and scaling
Widely used commands in two-dimensional systems in AutoCAD
Some Advance Commands used in AutoCAD bidirectional condition
Advanced Dimensioning
Detailed ideas about different types of blocks
Applying various tools of AutoCAD to create different geometric shape
Application of template and some unconventional commands
Tutorial of 3D Basic Command of Autcad
Tutorials of architecture
Mechanical Drawing Tutorials
Electrical drawing tutorials
Earn a certificate
Add this certificate to your resume to demonstrate your skills & increase your chances of getting noticed.

Student Ratings & Reviews
Thanks projukti team





